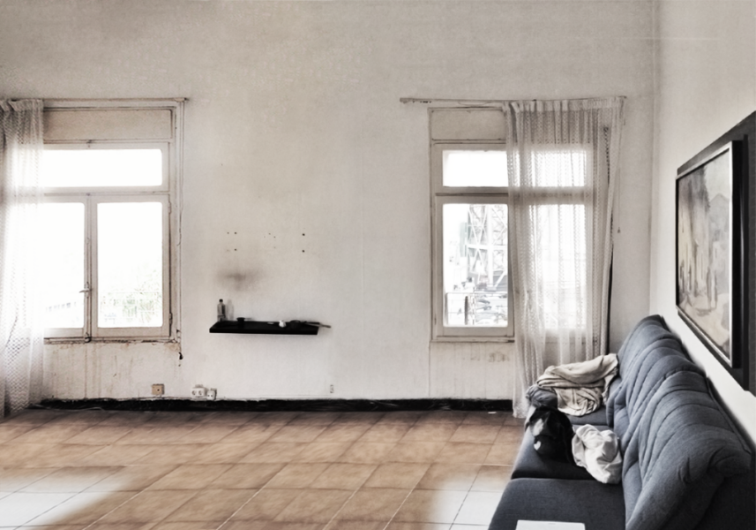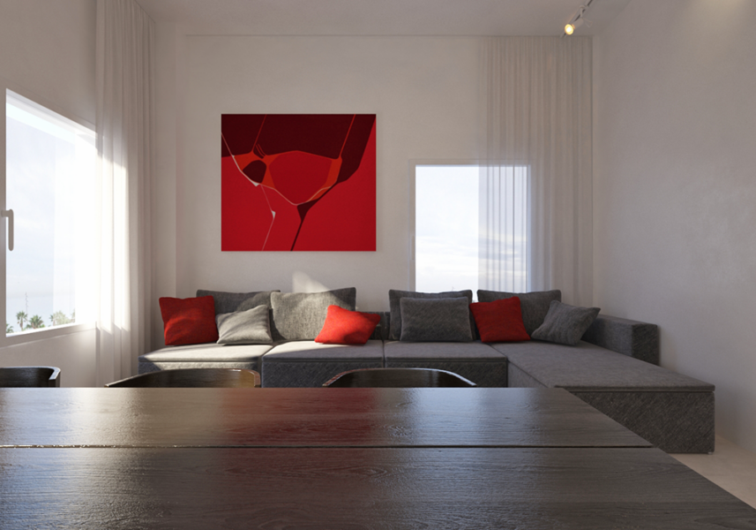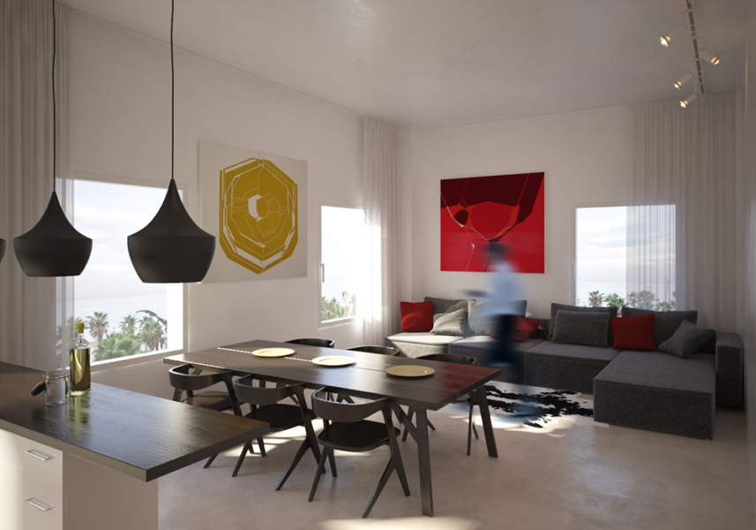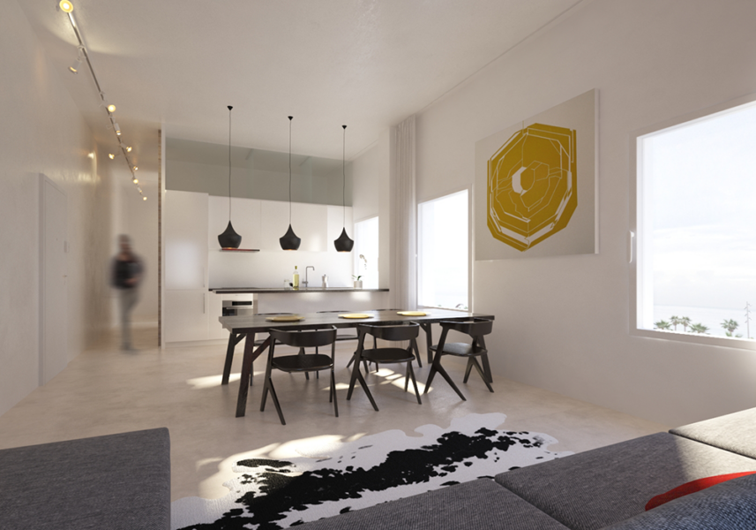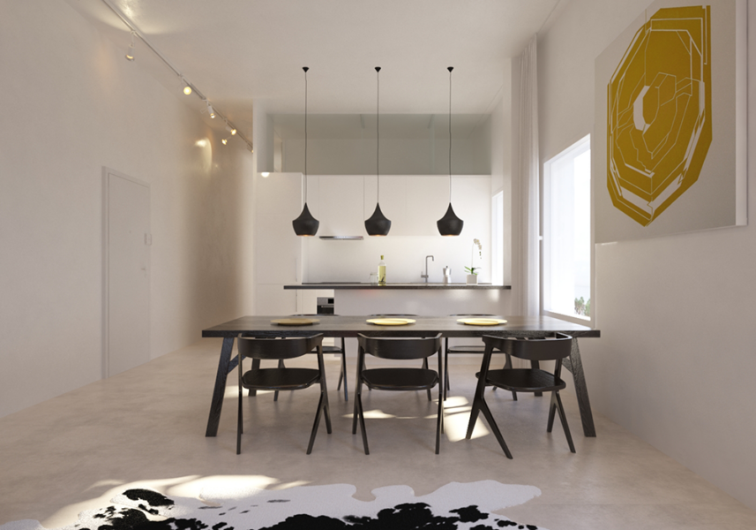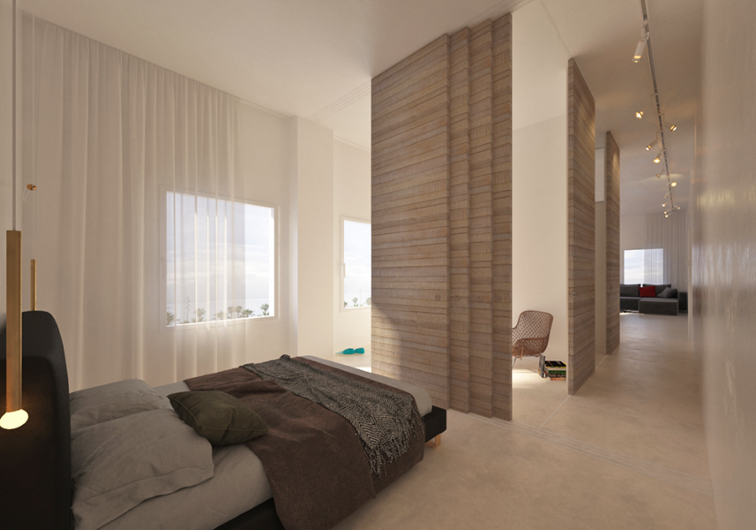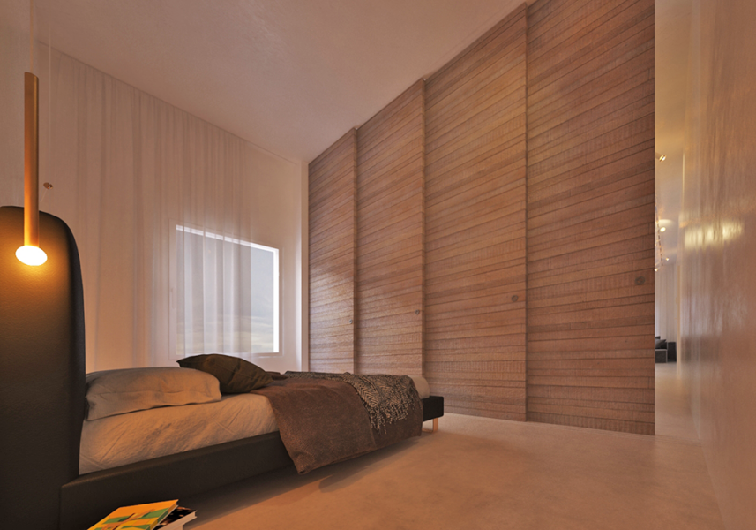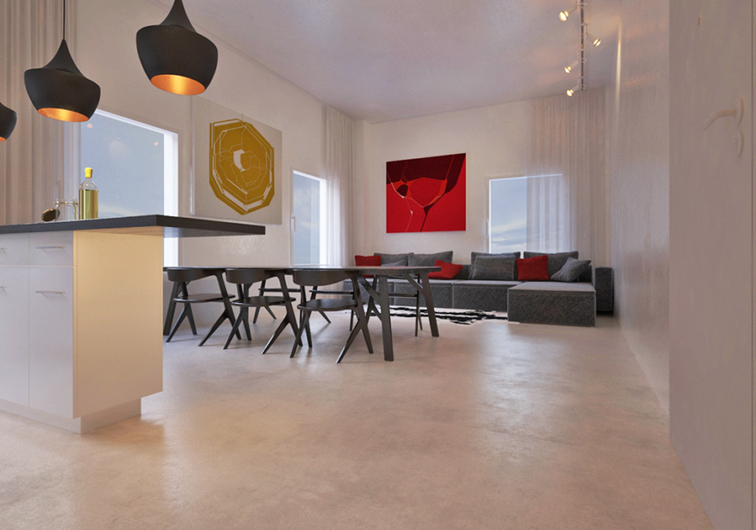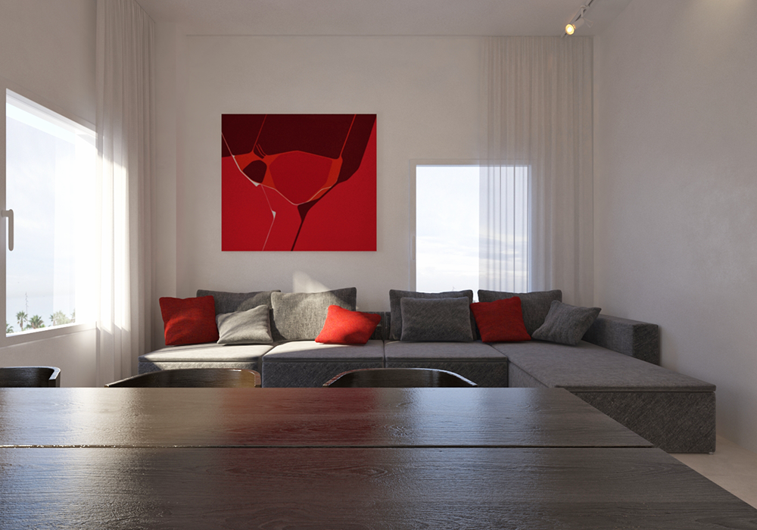
Barceloneta Apartment – Panorama
Barceloneta – Barcelona – Spain
2015
Apartment
De Gregorio Henriksen Architects
Wooden panels and doors slide and large facade windows are the main concept across the geometric remodeling of this narrow Barcelona apartment.
We redesigned the interior of the apartment to create a flexible living space for a couple in Barcelona’s seafront District, La Barceloneta
The apartment is situated at the beach front in the Barcelona calls for simple and refined solution. The reconfigured flat comprises an open-plan living area/kitchen, an en-suite master bedroom and one office space or further bedroom/guestroom.
“The architects removed the original internal walls, replacing them with long sliding wooden/panels that set out and define the rooms and divides the sleeping areas of the household from living space”. The project is named The Panorama Flat after this intervention.
“The client wishes were to have a spacious living room with an open kitchen andtake advantage of the large windows and benefit of the great view facing all the exterior and open the flat to the great panorama, the Mediterranean sea.”
