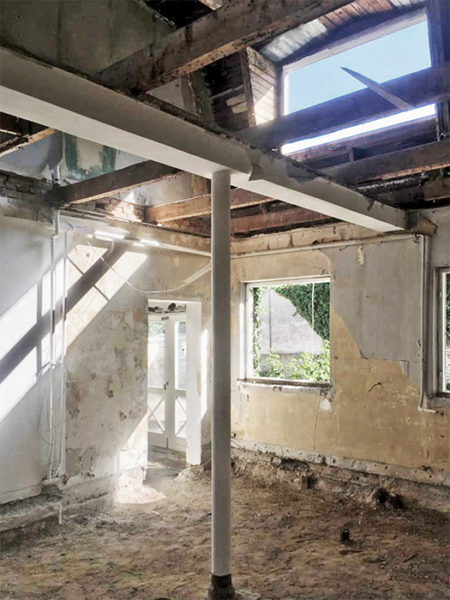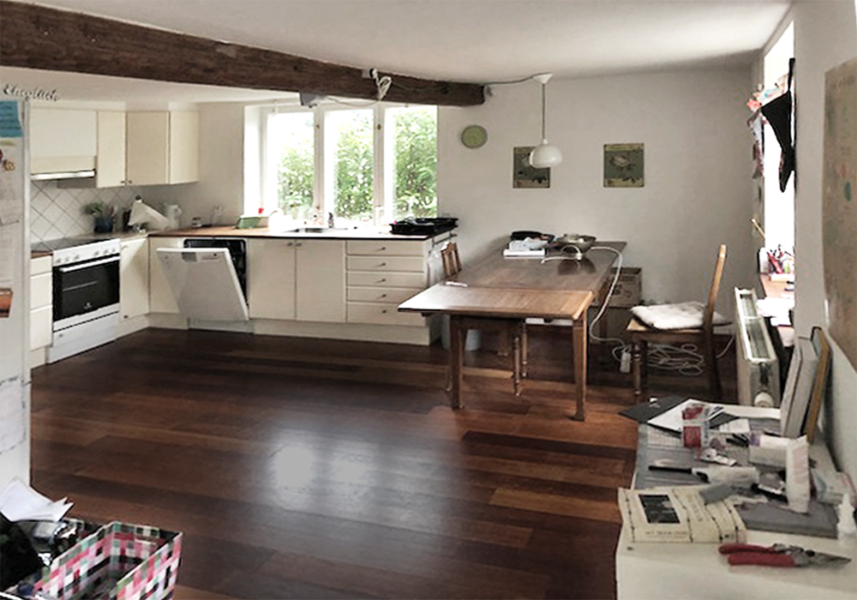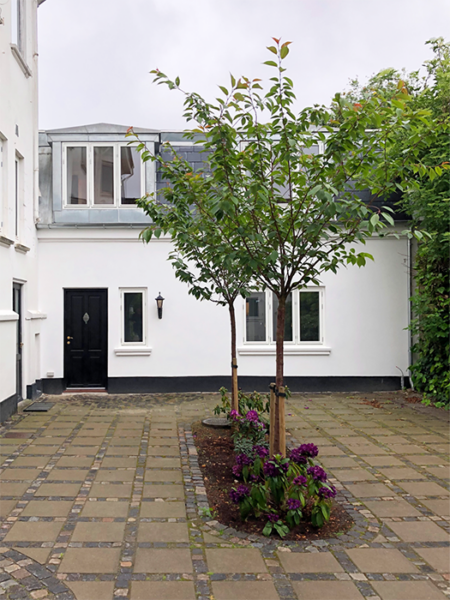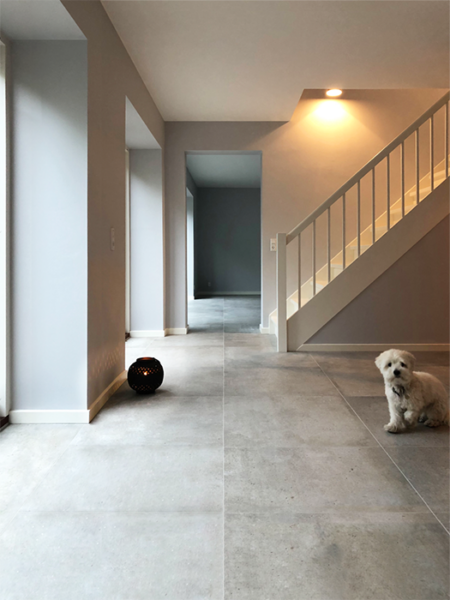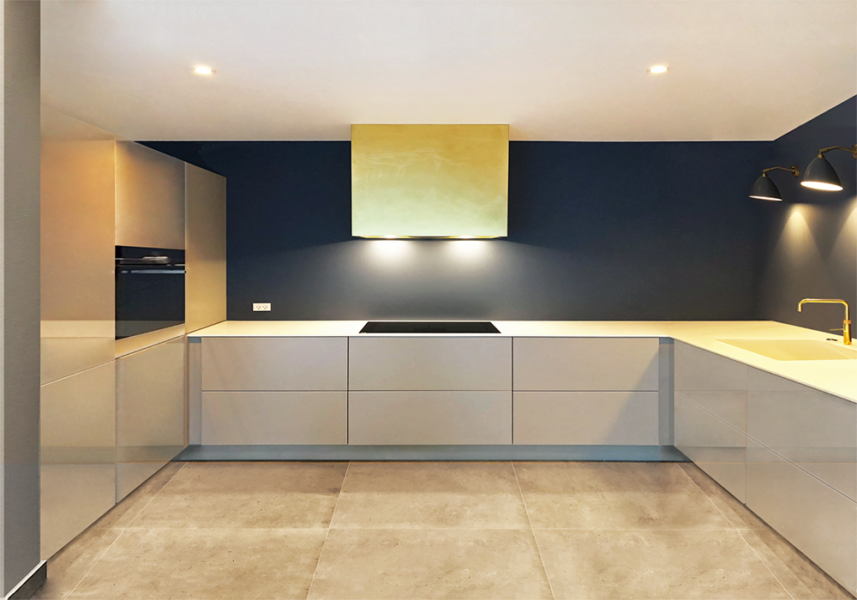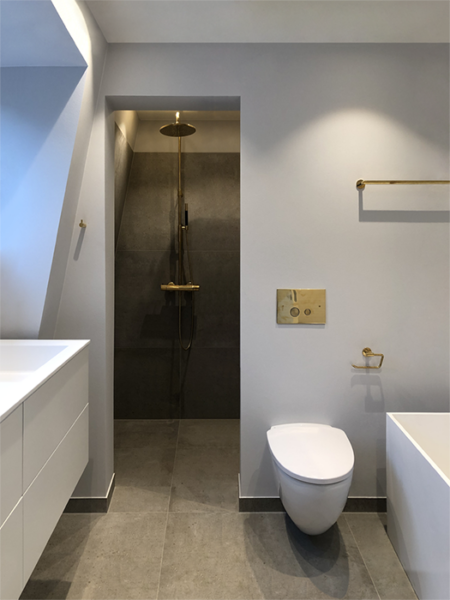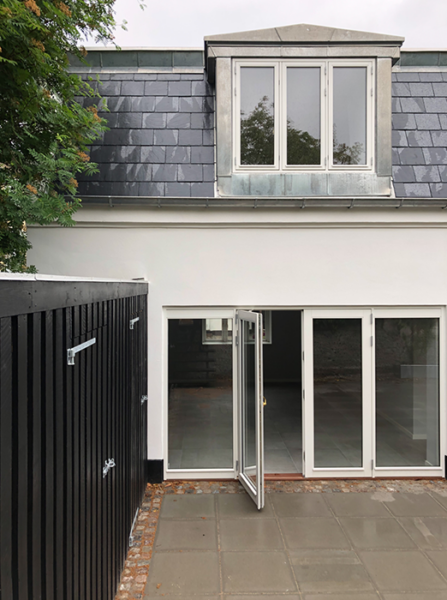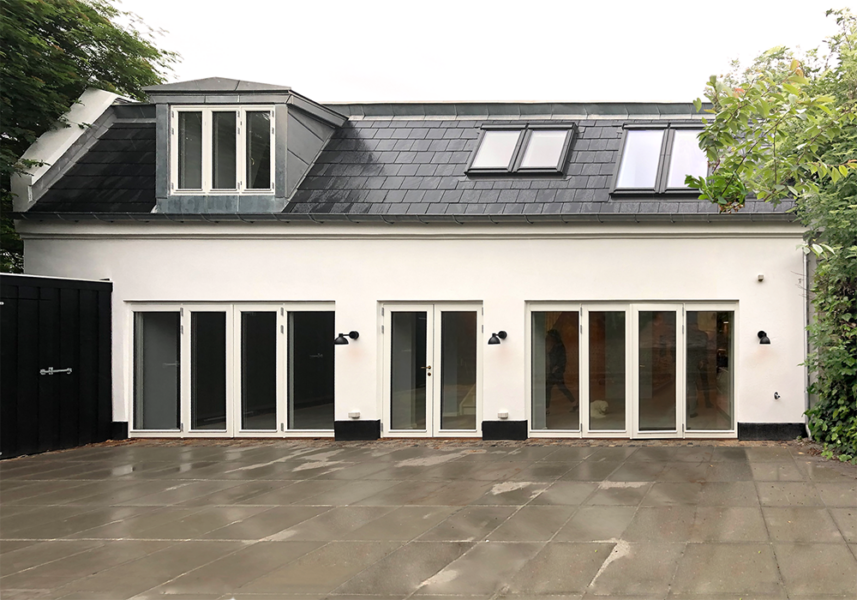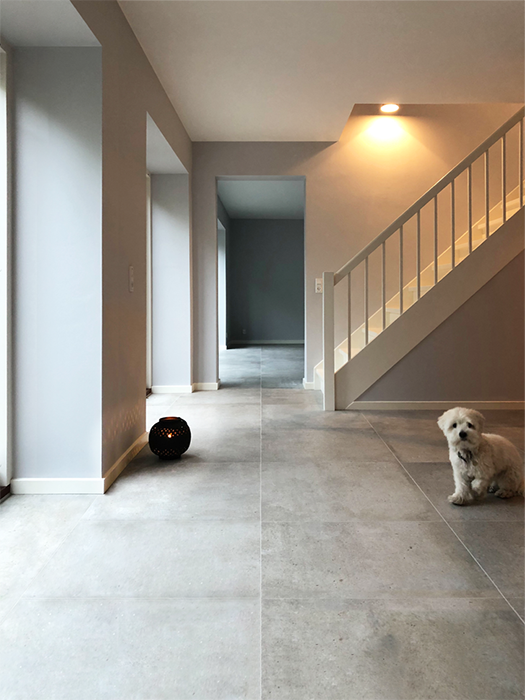
Carolinevej House – Copenhagen
Copenhagen – Denmark
2018
Private house
De Gregorio Henriksen Architects
Architecture / Interior Design / Building Recovery and Renewal
This independent house has been completely rebuilt and remodelled, the interior totally stripped down with a new lay-out of the entire house. The ground floor consists of two big spaces, containing a kitchen, dining space and a living room all open up to a nice big garden towards the park. A staircase core, with a guest bathroom and storage, divides up these two spaces and gives access to a first floor that contains 3 bedrooms and two bathrooms. Every single centimetre has been calculated to take advantage of the smallest space so all living rooms and bedrooms make most of the available limited space.
