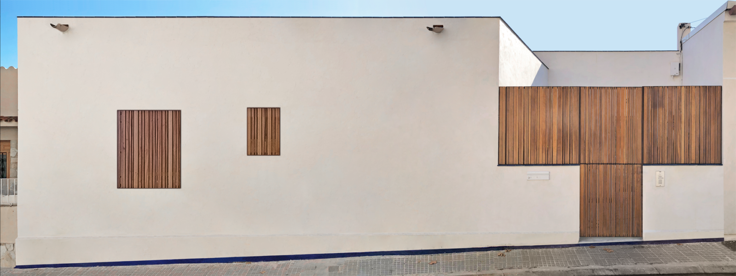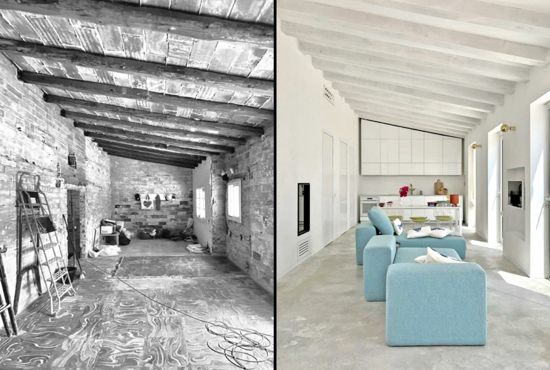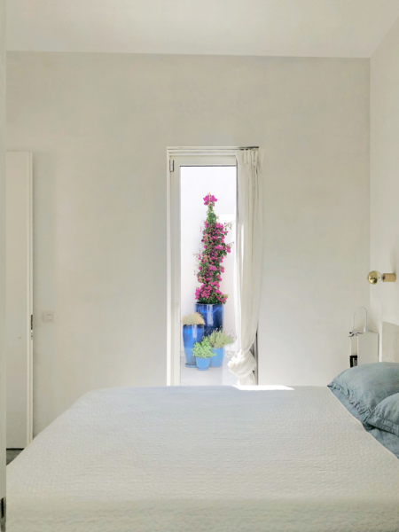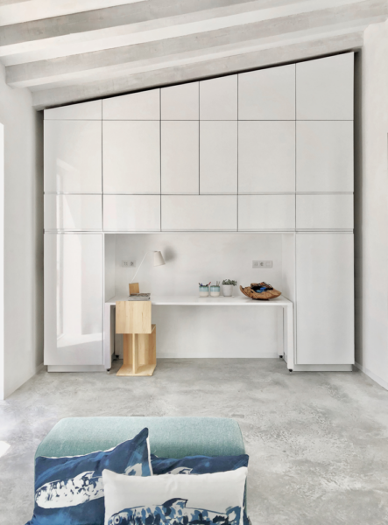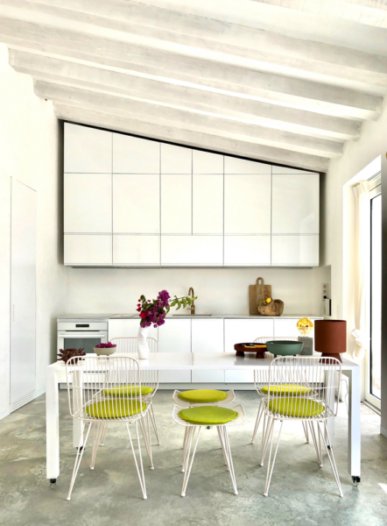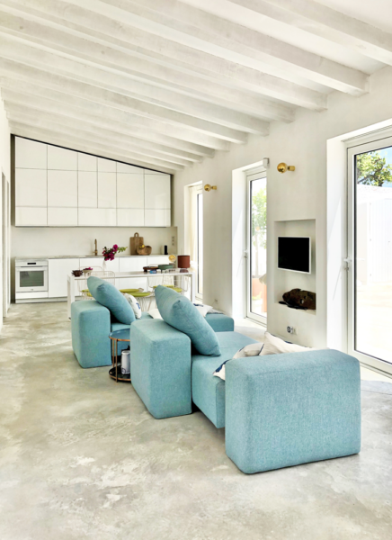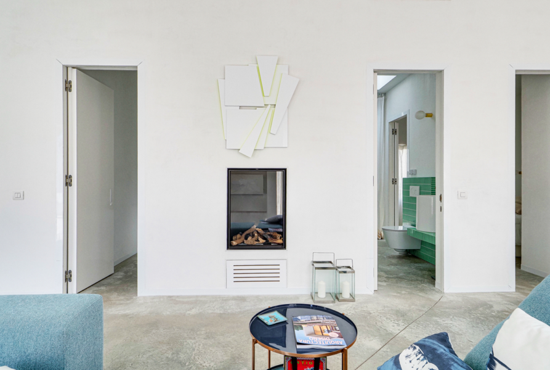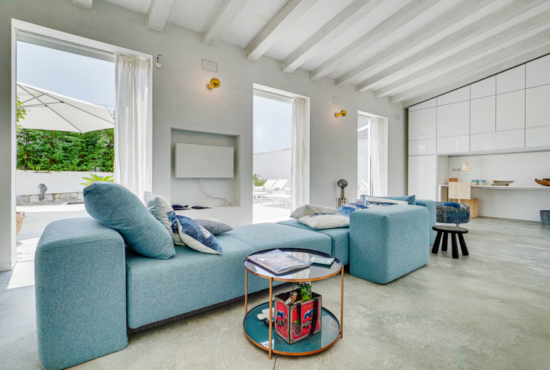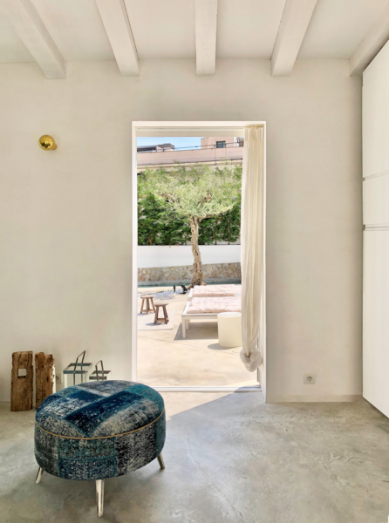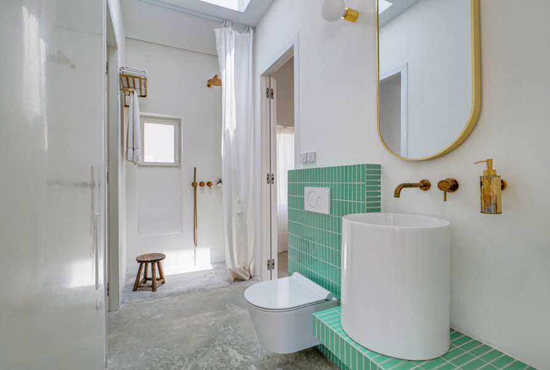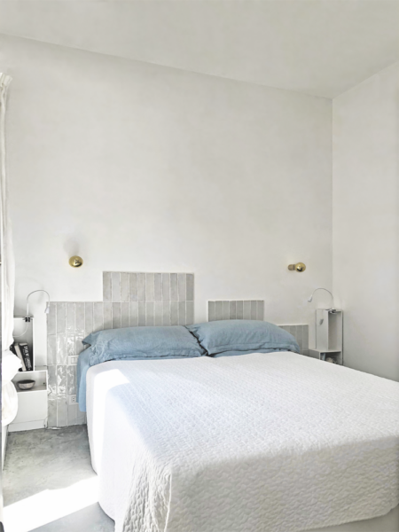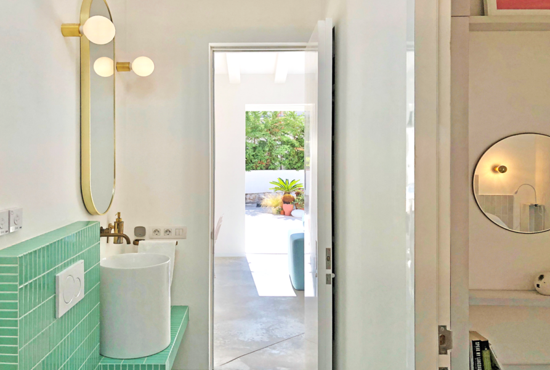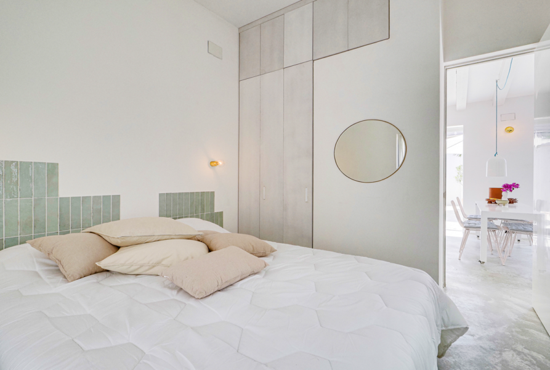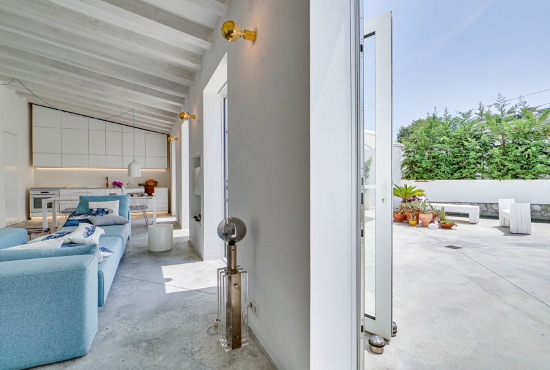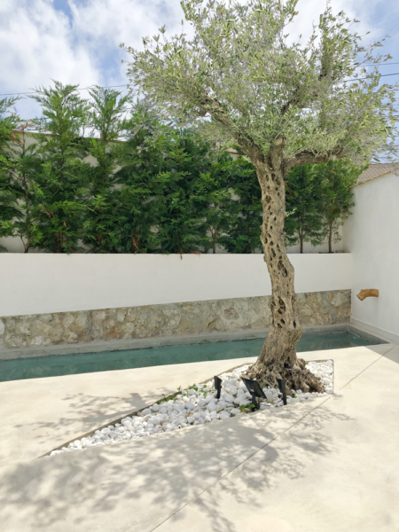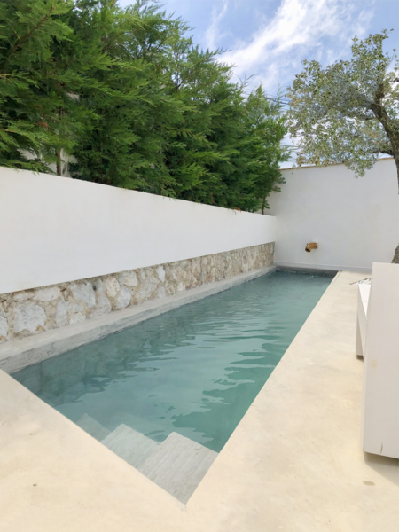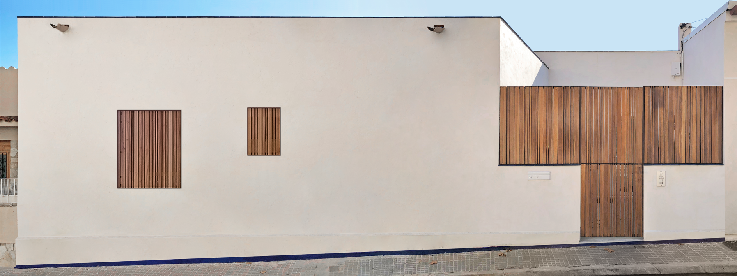
Casa de Pescadores Sitges – Bcn, Spain
Sitges, Barcelona – Spain
2021
Completed
Marco De Gregorio / Jan Henriksen
Fisherman house
Casa de Pescadores is an historical terraced house.
The house is a part of a little settlement built for fishermen and their families in the late ‘50th. It was designed by the Spanish modernist architect José Antonio Coderch y de Sentmenat, in andalucian style with white washed facades, the entrance patio, the gardens and red clay tiles on the roof. Every house has its own expression though all houses have a front patio and a bigger private courtyard/garden behind.
With the renovation of this house it has been imperative to be faithfull to the intentions of the house using simple and durable materials outside and inside. The original layout of the house has been simplified by making one big kitchen, dining, sitting and work space unto the south facing private courtyard and keeping the 2 bedrooms and now bigger bathroom toward the street and entrance court. To obtain a bigger visual connection and functional interaction between all rooms extra doors have been added so no rooms are enclosed. In the private courtyard there are several sitting and relaxing areas that surrounds the fountain pool
