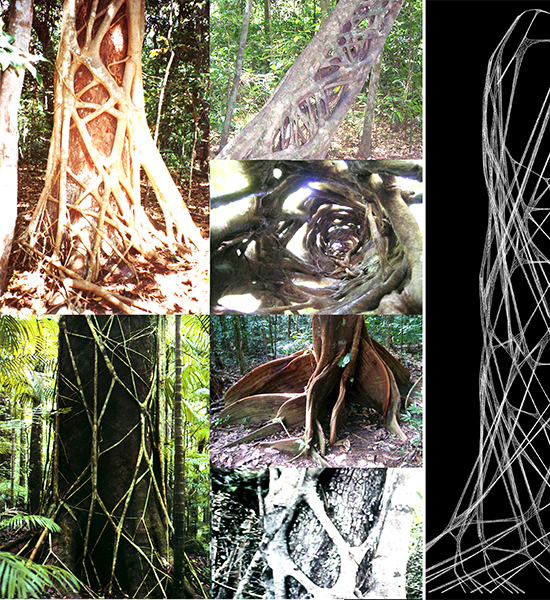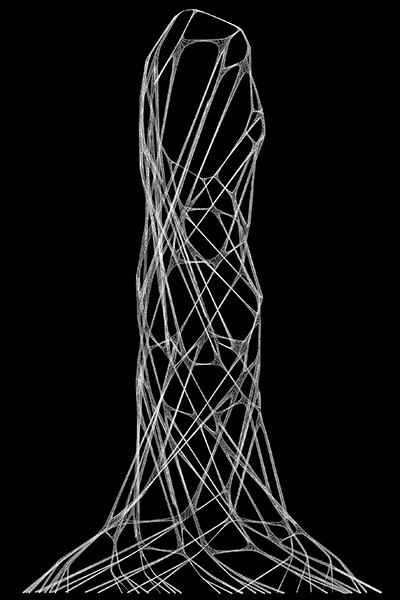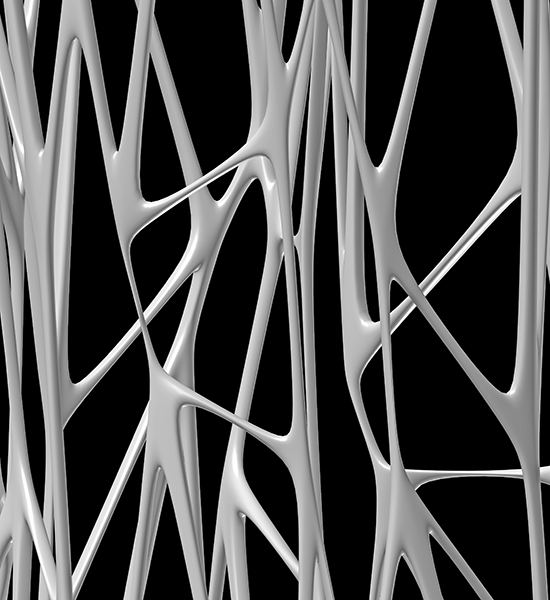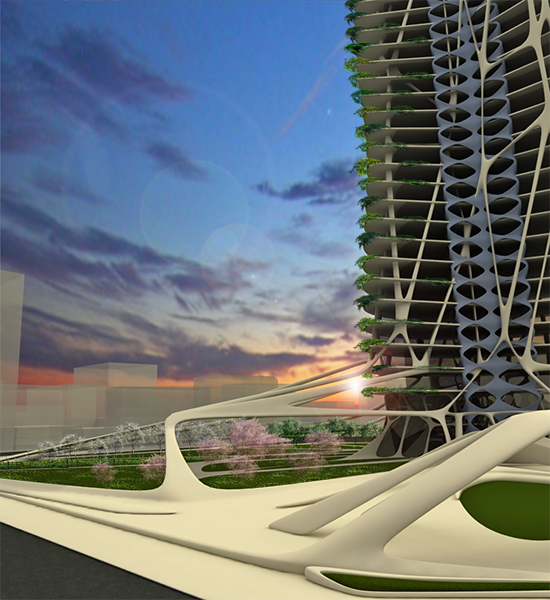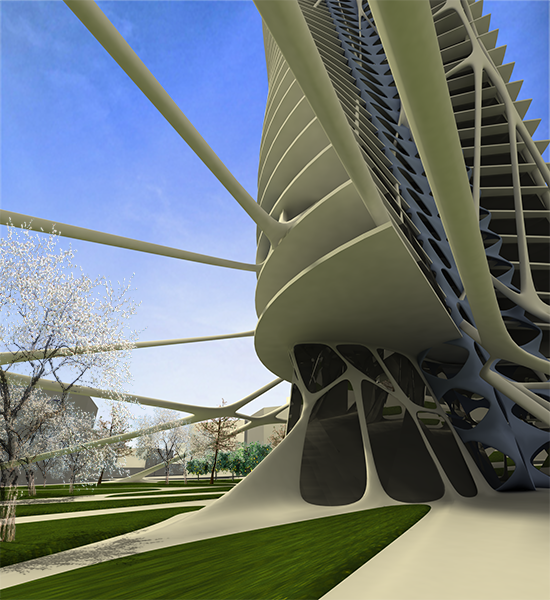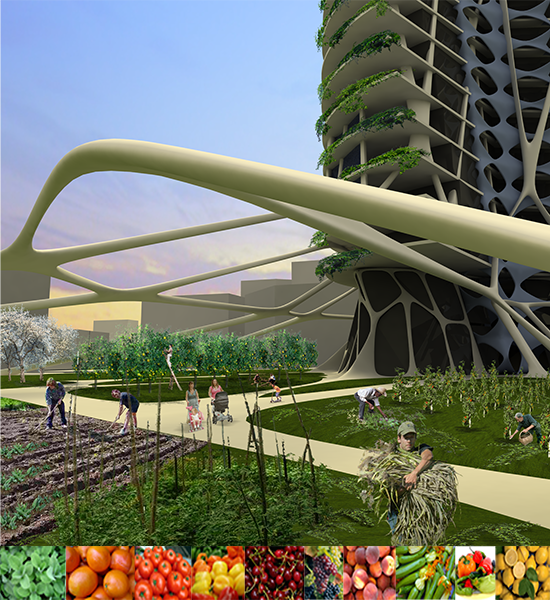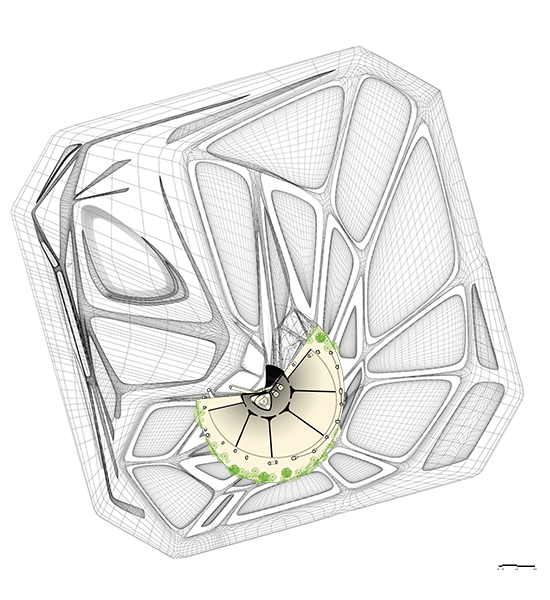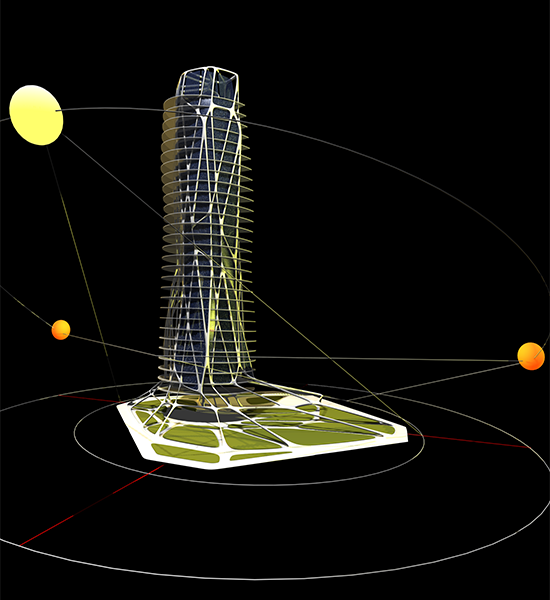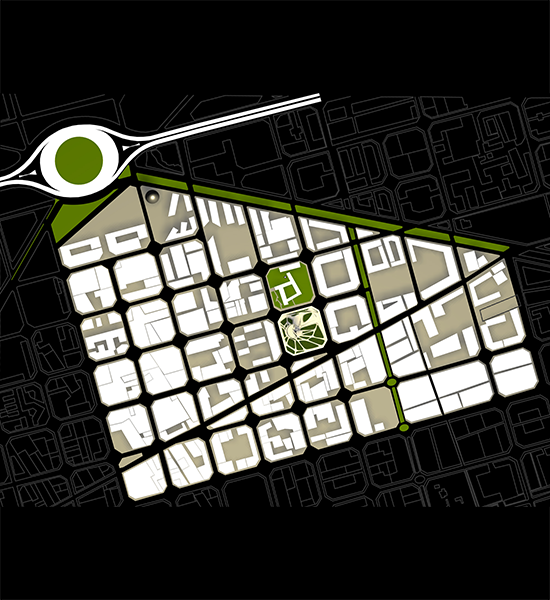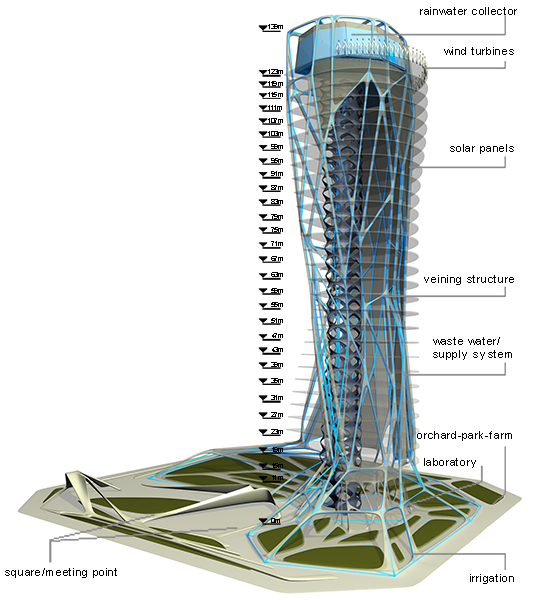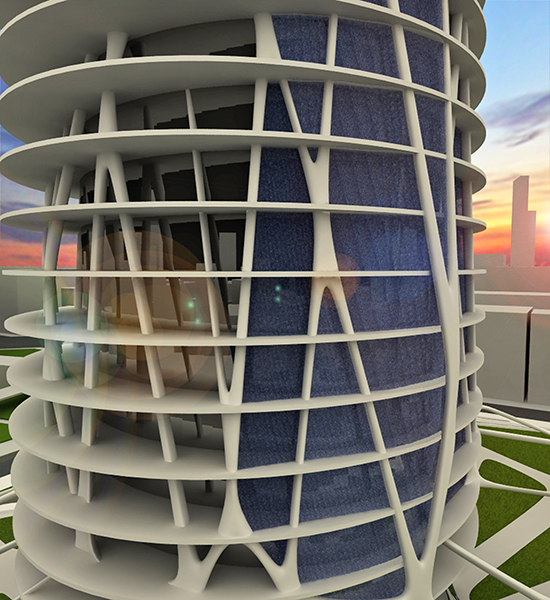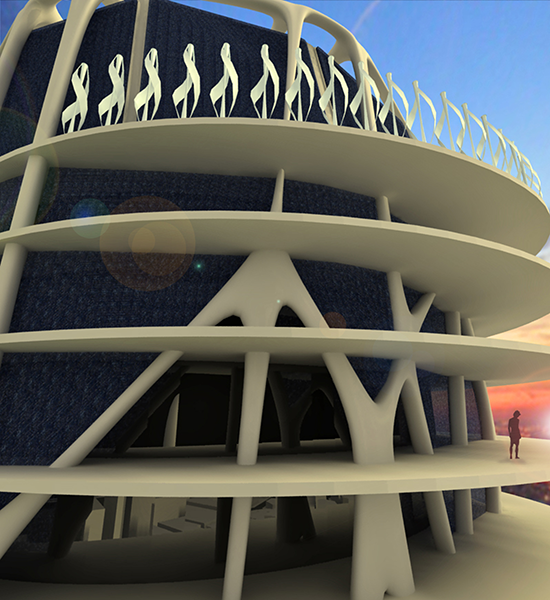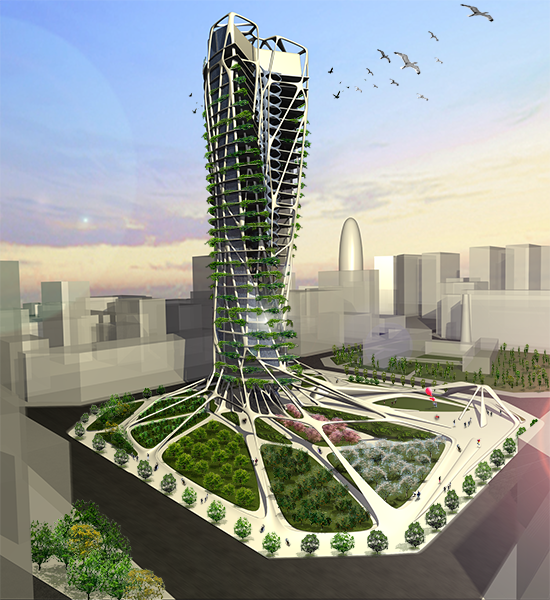
Orchard Tower – IaaC
Barcelona – Spain
2010
Building – Competition
Marco De Gregorio Architect
Concept – History
Ildefonso Cerdà was a pioneer of modern urban planning by his forceful, functional and “democratic” concept of reshaping Barcelona to adhance a better future for the citizens and to make Barcelona a new European metropolis.
The original layout of Cerdà consisted of a strictly urban organization, a rigorously geometry order that should provide an interior “green” courtyard in each block. The fabrics made an explosive intensification that unfortunately made the Eixample urban structure area congestive.
The research is based on the analysis of Cerdà’s grid system and on the study of the socials aspects of living in a metropolitan city as Barcelona. The concept is based on Cerdà’s Eixample plan, developing its parametric form and focusing on the squared housing block, the manzana as a quality space of living.
The urban horizontal Cerdà’s matrix becomes a vertical dynamic force.
The main goal of this proposal is to research, find and show a vertical self-sufficient structure that can be integrated in the city as a “seed”, grow up in it and be part of a complex ecosystem as a new urban development. The aims is to stimulate the evolution of the future cities and create a self sufficient habitat, that can be an answer to the environmental, social and cultural conditions on a global scale.
Synopsis – The “Veining” Structure
Through the digital technique, the project explores the qualities of the Cerdà’s grid.
The building is conceived as a body fluid system like the lymphatic. It forms the structure and the spatial configuration of the construction .
Suggesting and reinventing the vertical building in a structurally, ecologically and energetically way.
On top of the building there is a rain water tank where the water flows through the “veining-structure”, serving each floor of the building and to provide water for irrigation of the orchard.
The Orchard/Farm
The project explores the notion of food-farming in a urban context. Incorporating a traditional orchard in the city, it reasserts the environmental importance of “locally produced food” for the sustainability issues of the city and the health of its residents.
Beyond creating a sustainable and local source for food, the notion of urban farming becomes an important resource in helping the world’s food supply.
The residents become both the producers and the consumers of the garden farm products.
The Manzana’s generative Matrix
Inspired by a biological scheme , the new proposed Manzana’s field is decomposed into a porous mesh-net by creating a more complex spatial configuration that becomes the final structure of the entire building.
This research explores the opportunities of the surface-layout of the Manzana with a reinterpretation of the design into new architectural ideas.
Inherent qualities such as spatial subdivision, components, organization, meshes, structure and circulation form the basis of the vertical growth.
The project is searching the spatial experiences related with the manifold qualities of contemporary digital research. Algorithms and driven complexities takes the topological qualities of the components and patterns and forming the structural body.
The mathematical layout and the topological characteristic of Cerdà’s horizontal grid give the opportunity to generate new schemes and to develop a morphological structure that refers to a “living organism”.
Sustainable elements
Looking for a positive energy assessment, the future-contemporary city aims and desires to produce a more clean energy than it consumes.
The purpose is to rethink an architectural organism, self-sufficient by integrating all the renewable energies (solar and photovoltaic, wind turbine energies, hydraulic, photocatalysis) and to consider recycling, using solid organic waste in fertilizers by composting and producing energy by biomass, photovoltaic cells and other renewable energies.
Human resource keys
– Air: Wind turbines, wind is free.
– Water: Rainwater collector, grey and waste water recycling system, irrigation.
– Fire: Solar energy. The Barcelona insulation is 1.250 kWh/kWp.
As a sustainable city model, whilst reducing environmental impact through energy savings, there is an advantage in the use of renewable energies and energy efficiency.
The unused electricity produced by the two energy systems (wind and solar) can be stored in batteries and the surplus can be sold to the national supply company.
– Earth: Sky gardens at each floor and the orchard-farm in the ground serve as producing commodities and leisure facilities for the residents.
– Recycling: Organic waste in the city consists of kitchen waste (e.g. potato peel), waste food (e.g. leftovers in restaurants, spoiled fruit and vegetables) and garden waste (e.g. grass clippings and hedge trimmings). Feedstock for anaerobic digestions (e.g. biogas plants) and aerobic composting can have beneficial impacts on the soil, benefiting agriculture and biodiversity.
– TiO2: The main building construction is coated with titanium dioxide (TiO2), a pollution-fighting technology that is activated by ambient daylight. TiO2 reacts to the ultraviolet rays and absorbs the atmospheric pollution by photocatalytic effect and thereby reduces the amounts of carbon dioxide. TiO2 is already known for its self-cleaning and germicidal qualities.
– EFTE: All transparent surfaces are conceived in ETFE which is the acronym for Ethylene-TetrafluoroEthylene Copolymeris. This wonder polymer, a transparent plastic related to Teflon, is replacing glass and plastic in some of the most innovative buildings being designed and constructed today. ETFE can be made into glass-like sheets, compared to glass, it’s 1% the weight, transmits more light, is a better insulator, and costs 24% to 70% less to install. It’s also resilient (able to bear 400 times its an estimated 50-year life-span), self-cleaning and recyclable.
The torsion follows the sun given maximum exposure to the light.
Grow your Green own Farm.
From the mediterranean grandmother’s orchard to the community gardens of New York.
As worldwide population is growing and the food request is more demanding, this garden/farm can be one solution as an almost self-sufficient ecosystem that covers everything from food production to waste management.
The aims and the desires to cultivate your own garden comes from the human basic needs to be aware of the products you consume and to be closer to nature by creating your own ecological and alimentary bio-food. The consumers are both the producers and the user of gardens pleasures.
Integrated in the architectural concept of the building, the garden/farm explores the notion of health, food-farming and urban development in one environmental setting, and it is the principal concept, “the roots” of the building’s organism.
Creating a sustainable and local source for food, the garden/farm becomes a feature in the big city where you again can smell the seasonal growing vegetables, fruit, spices and flowers.

