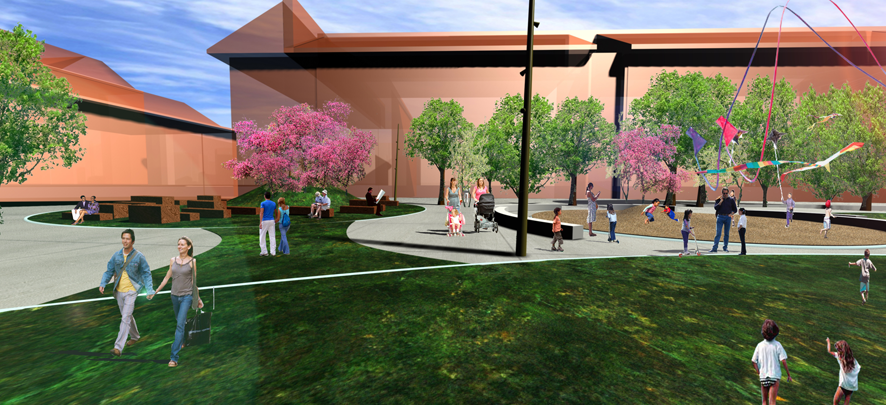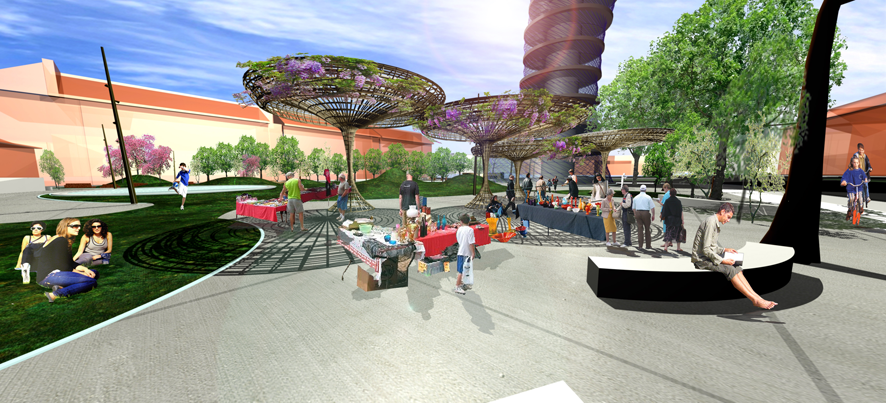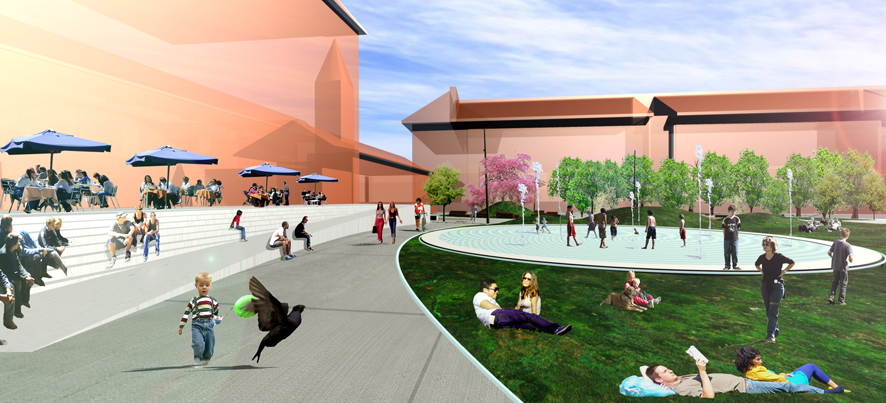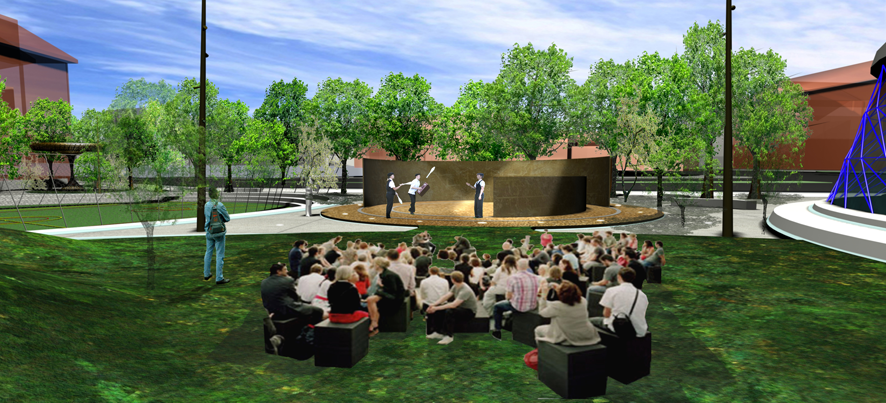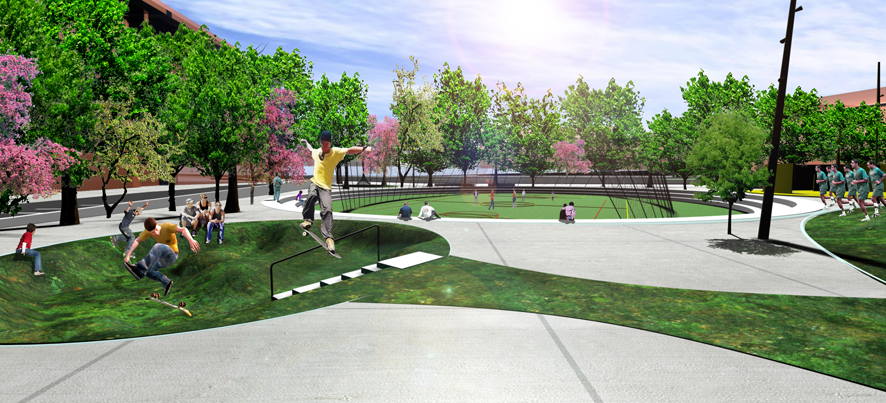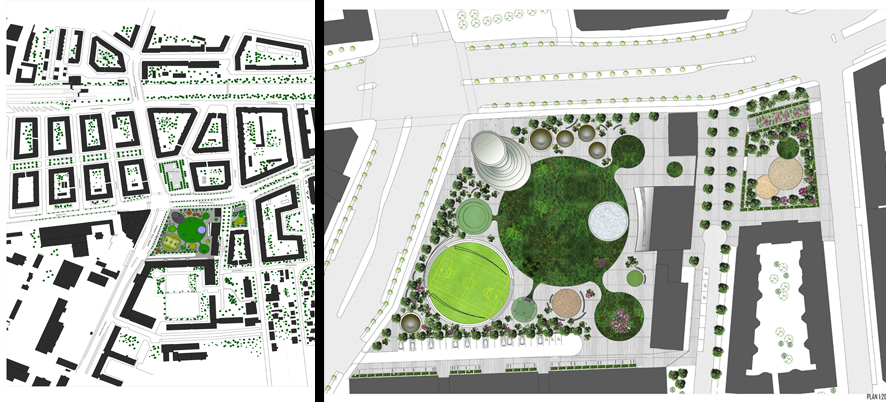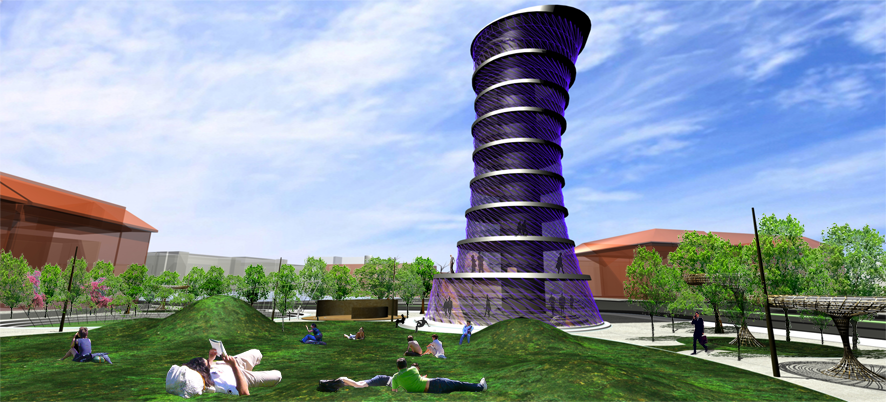
Toftegaard Square
Copenhagen – Denmark
2008
Competition
Marco De Gregorio / Jan Henriksen
Toftegaard Square South- a re/creational square- “a Green Splash¨
The Toftegaard Square is one of Copenhagen’s biggest urban spaces and is today characterized by being divided up by major traffic road heavily trafficked. Topographic, it is one of the most important places in Copenhagen as it acts as the old main road entrance to Copenhagen. The square is surrounded by residential, office and cultural buildings of different age and quality. The northern part of the square has been renovated some years ago but the southern part of the square needs a new urban revival.
Visions and ideas- this project wishes and intents
-to create a new identity for the square and a new gathering place for the citizens of Valby
-to create a new recreational square with many activities and facilities for all ages that functions at all the hours of the day and of the year
-to create a square with inbuilt changeability according to future wishes and needs
-to create a new landmark building to mark the importance of the place and that acts as a new destination for the citizens of Valby and Copenhagen
The project
The new Toftegaard Square is laid out as a big amorphously shaped green ¨carpet¨. It consists of a central green space with small hills and a ¨water square¨ in connection to the Valby Cultural Centre. This central space is surrounded by several satellite green spaces containing a range of activity areas like playground for children, skateboard landscape, ballgame spaces, game space for adults, entertainment platform, picnic area and gazebos for various marked activities.
In the north- west corner of the square a new 10-12 storey tower building is proposed. It encloses in the lower floors an information and exhibition centre with a big café. The upper floors contain different service facilities and the top floor holds a sky bar and a restaurant. The tower will appear as a transparent glass building and its façade will be covered with LED- lights that can change the look of the building at special occasions.
The ground floor of the Valby Culture Centre is opened up and new terraces are established towards the main square at west and the new designed playground at east so better visual connections are obtained.
Lighting, paving and planting
Different kinds of lighting of the square is proposed to ensure a rich and lively lighting scheme all year around from light in standards, lamps in various structures to inbuilt LED- lights in the pavement and video projections. Also the tower will add to the overall lighting strategy.
The new square is laid out so it follows the natural slope of the site and thereby very handicap friendly. The circular spaces are horizontal laid out so steps will occur for various sitting options. The general paving will be an in-situ casted concrete with a surface with different patterns. The ¨satellite spaces¨ will be surfaced with different materials such as grass, rubber, concrete, gravel and wood according to use and function.
The planting of the Toftegaard square consist of a general tree planting along the big roads that cross the square to strengthen the green environment and an assortment of Danish trees are proposed to be planted in the diverse space of the new square.



